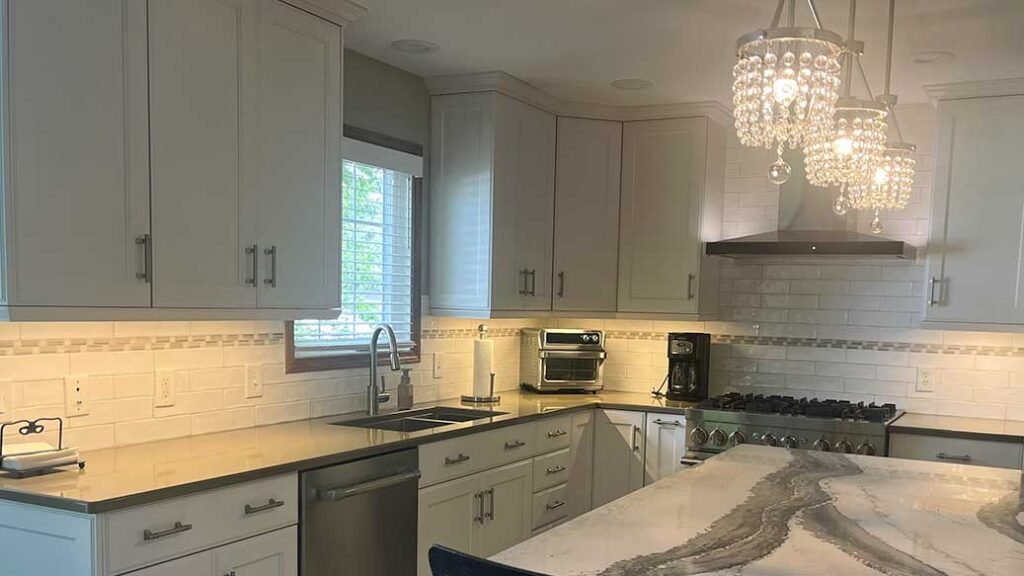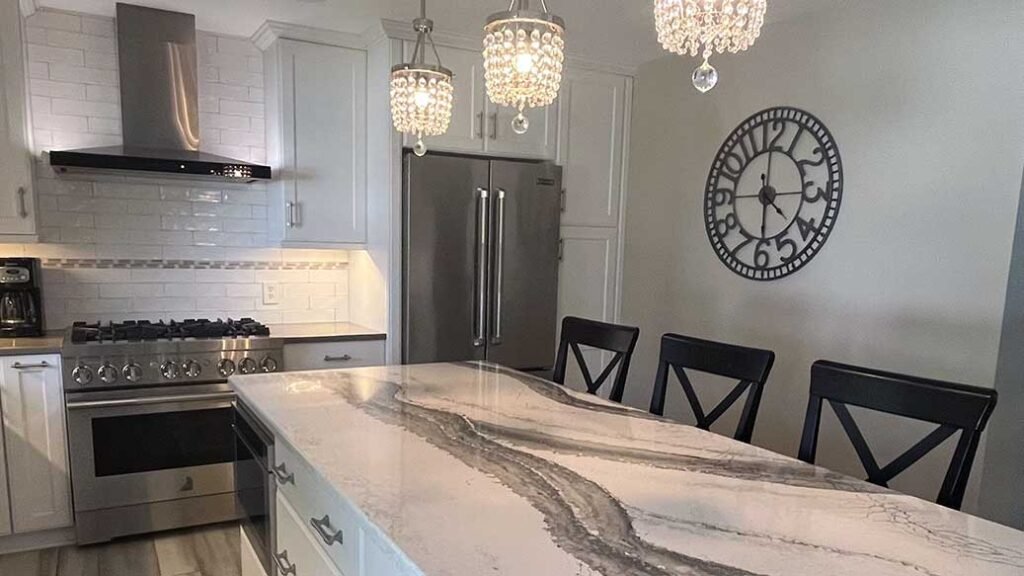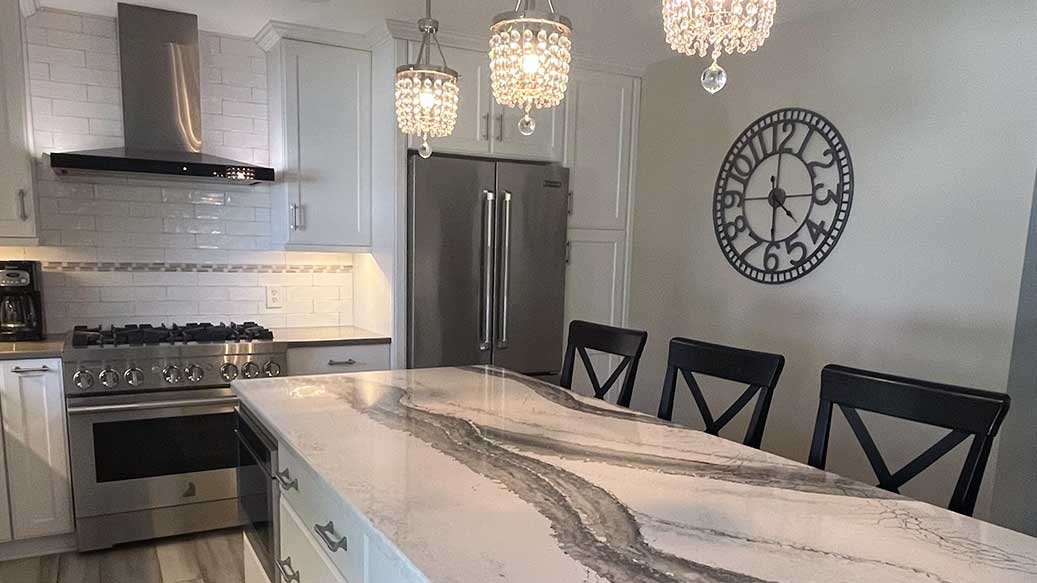Transitional Kitchen Design Clarence Center, NY
Our transitional kitchen design in Clarence Center, NY, is a testament to designer Ray Binner’s ability to merge modern elegance with practical functionality. The homeowner desired a fresh, contemporary update and entrusted Kitchen Advantage to bring their vision to life. With a focus on clean lines and efficient use of space, the project incorporated high-quality materials and thoughtful design choices that elevated both its aesthetics and functionality. The result, a stunning transitional kitchen space.
Table of Contents
Transitional Kitchen Design Project Details
- Client Profile: Residential Homeowner
- Location: Clarence Center, NY (Erie County)
- Client Goal(s) for Project: Update kitchen to current styles
- Designer: Ray Binner
- Kitchen Style: Transitional Kitchen (remodel)
- Specific Challenges: Request for cabinets to go all the way to ceiling for cleaner look
- Solution: Semi custom cabinets
- Cabinet Details: Maple, Frameless / Full Access construction, Reverse Raised Panel door style, Paint finish
- Storage Solutions: Deep Drawer Organizers, Drawer Inserts, Pull-Out Trash Bins, Roll-Out Shelves, Spice Storage, Super Lazy Susan, Tray Dividers
- Countertop Details: Quartz material, Skara Brae color, Eased (straight) edge treatment
- Products Used: Omega Cabinetry Wyatt, Cambria Skara Brae™ Quartz

Semi-Custom Kitchen Cabinet Choices
A key element of this kitchen redesign was the semi-custom kitchen cabinets. Utilizing Omega cabinets, known for their high-quality craftsmanship and design flexibility we were able to extend the cabinets all the way to the ceiling. The Wyatt door style in Maple with a Pearl paint finish features a classic yet versatile aesthetic. The Reverse Raised Panel design provides subtle detailing, which offers a clean, polished look that can fit both traditional and modern kitchen designs. This combination works well for those who want a blend of traditional design elements with modern simplicity.
Smart Storage Solutions and Functionality
Integrating smart storage solutions can dramatically enhance the functionality and organization of any kitchen. Here’s a breakdown of the choices that were implemented in our transitional kitchen design. Deep drawer organizers and roll-out shelves maximize space for large items, while drawer inserts and spice storage keep utensils and spices easily accessible. Pull-out trash bins provide discreet waste management, and tray dividers keep baking pans and sheets neatly arranged. The Super Lazy Susan optimizes corner storage and offers effortless access. Strategically placed, these solutions streamline kitchen workflow, reduce clutter, and create a more efficient, organized space.

Quartz Countertops for a Modern Kitchen Remodel
We completed the kitchen with Cambria Skara Brae™ Quartz, a premium countertop material known for its bold, sweeping veins and cream white base, resembling natural stone like marble. Unlike natural stone, Skara Brae™ Quartz does not require sealing and is easy to clean, maintaining its polished appearance with minimal effort. The quartz surface also offers more than just visual impact— it is highly resistant to scratches, stains, and heat, making it perfect for high-traffic spaces.
About Kitchen Advantage
This transitional design project in Clarence Center, NY, perfectly balances modern design with practical functionality. From the semi-custom cabinets to the elegant quartz countertops, every detail was led by designer Ray Binner and executed by one of our recommended installers.
Ready to transform your kitchen into a modern, functional masterpiece? Our team specializes in custom kitchen remodeling that reflects your unique style and needs. Visit our showroom in East Amherst, NY, or call us at 716-689-0805 to schedule an appointment. Let us bring your dream kitchen to life!
