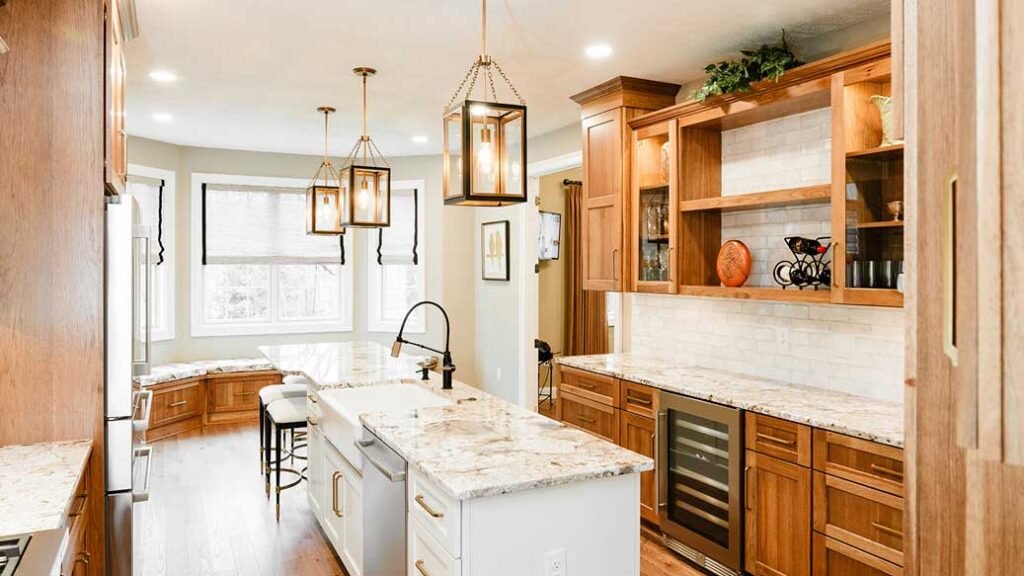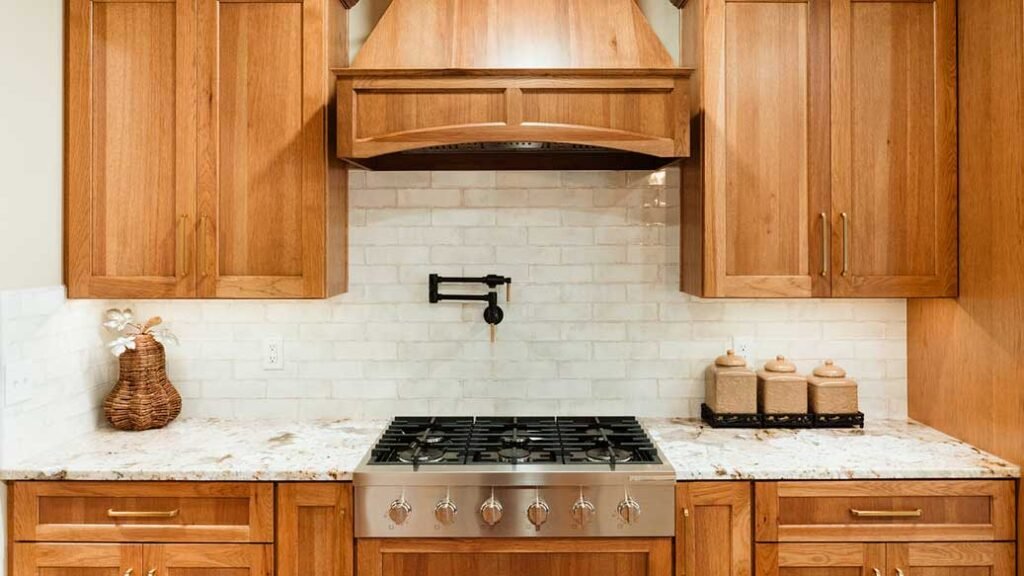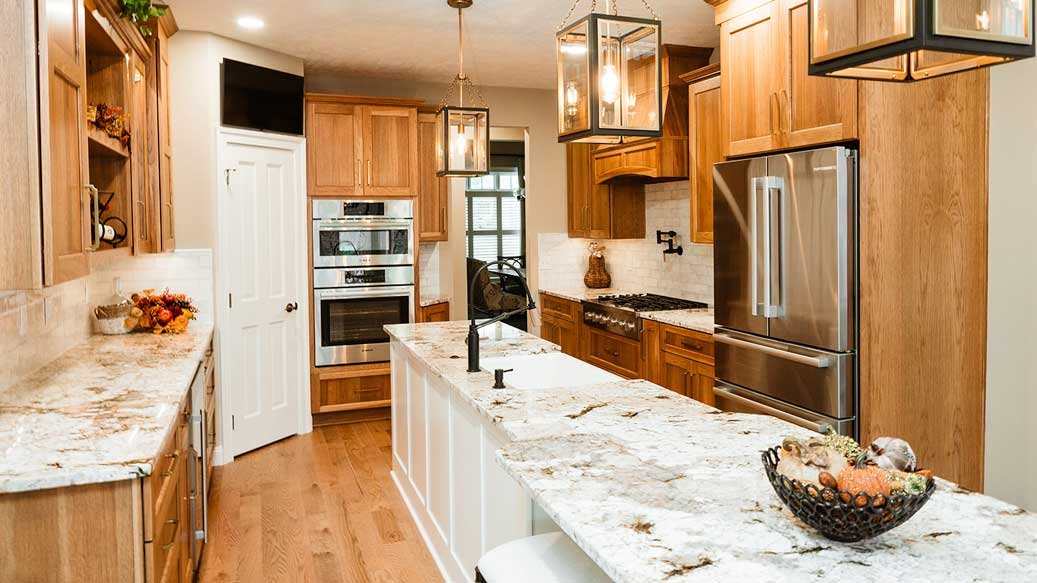Traditional Kitchen Design in Moosic, PA Townhouse
Townhouse kitchens masterfully meld functionality with style, even within compact spaces. They are a testament to the power of smart design. Our client desired a traditional kitchen that fused both classic and modern elements utilizing a neutral color palette. For designer Karen Moran the project offered the perfect canvas to maximize workspace and storage, despite the narrow layout.
Table of Contents
Traditional Kitchen Design Project Overview
- Client Profile: Residential Homeowner
- Location: Moosic, PA (Lackawanna County)
- Client Goal(s) for Project: The client wished to create a warm, inviting space in the kitchen with traditional but updated design aspects and a neutral palette.
- Designer: Karen Moran
- Kitchen Style: Traditional Kitchen (remodel)
- Specific Challenges: Navigating the narrow space of the kitchen, while also fulfilling the client’s need for workspace, seating, and storage maximization.
- Solution: The addition of a narrow island with a built-in sink, a countertop evolved into a functional seating area, built-in window benches matching the cabinets, providing extra storage and seating. A built-in beverage refrigerator adds convenience for entertaining purposes. The white cabinetry in the island introduces visual contrast while still aligning with the neutral scheme.
- Cabinet Details: Hickory, Inset construction, Inset Shaker door style, Natural finish
- Storage Solutions: Deep Drawer Organizers, Pull-Out Trash Bins
- Countertop Details: Granite material, Carolina Summer color, Eased (straight) edge treatment
- Products Used: Showplace Hickory Pendelton 275 Natural, Carolina Summer Granite
Creating a Traditional Kitchen in a Townhouse
Creating a traditional kitchen in a narrow layout presents several challenges:
Limited Space: Narrow layouts have less square footage, which can limit the placement or inclusion of essential kitchen features like ample countertop space, kitchen island, or full-sized appliances.
Restricted Movement: Traditional kitchens often follow a triangular workflow concept (sink, refrigerator, stove). In narrow layouts, achieving this ideal setup can be difficult and might result in restricted movement and functionality.
Lack of Storage: Traditional kitchens are known for their ample storage space. In a narrow layout, providing sufficient storage without making the area feel crowded can be a significant challenge.
Difficulty in Entertaining: Traditional kitchens are often gathering places for family and friends. However, a narrow layout may not facilitate this, making it hard to host multiple people in the kitchen at once.

Innovative Townhouse Kitchen Design
Despite these challenges, Karen Moran utilized good design principles and creativity to deliver a stunning result.
The centerpiece of her design was a narrow island, which elegantly broke the wall-to-wall linearity of the space. Ingeniously built into the island was a sink, subtly incorporated to save space without compromising on functionality. The countertop didn’t just serve as a workspace but morphed into a stylish seating area. This dual purpose feature ensured that every inch of the kitchen served a function, marking a significant stride in the space optimization.
To further enhance the seating and storage capabilities, Karen designed built-in window benches that matched the cabinetry. These additions not only served as extra storage but also provided charming seating spots, adding to the room’s welcoming ambiance. They also capitalized on the natural light from the windows, creating a comfortable spot to enjoy a cup of coffee or engage in a casual chat.
One of the most thoughtful touches was the inclusion of a built-in beverage refrigerator. Tucked neatly into the design, it was not just a nod to convenience but a boon for entertaining, making the kitchen party-ready at a moment’s notice.
Finally, to avoid visual monotony, Karen played with color. The white cabinetry introduced into the island stood out against the neutral color scheme, providing a delightful contrast. The result was a stunning, visually balanced space that upheld the traditional kitchen charm while being utterly modern in its functionality.
Cabinet Selection and Design
Selecting the right cabinets was paramount to the design project. The choice to use Hickory with a natural finish for the perimeter cabinets — a wood known for its strength, unique grain pattern, and warmth — promised durability and visual appeal. The decision to choose inset cabinets — with their precise alignment and flush finish underlined the kitchen’s refined feel.
With the introduction of the white cabinetry in the island, the contrast was more than just a design choice; it served a functional purpose as well. It helped break the linearity of the narrow kitchen, providing a visual break and making the space feel less confined.
The Perfect Countertops
In a quest to find the perfect countertop, The selection of Carolina Summer Granite was far from arbitrary. Carolina Summer Granite is known for its beautiful blend of colors — sandy beige, creamy whites, and sporadic hints of charcoal, which add depth and interest. This palette harmonized the earthy warmth of the Hickory cabinets but also echoed the crispness of the white kitchen island, creating a seamless aesthetic throughout the kitchen.
Granite as a countertop material is also known for its durability, heat resistance, and easy maintenance.

Frequently Asked Questions
What is a traditional kitchen layout? A traditional kitchen layout often refers to one of the following classic design blueprints that have evolved over the years to cater to the need for efficiency and comfort in the kitchen:
- Galley: This layout is defined by two parallel counters that make all points of the kitchen accessible. It’s an effective design for narrow spaces.
- L-Shape: This layout utilizes two adjacent walls in an ‘L’ form, providing a practical and versatile space. It is typically open and can be great for small to medium-sized kitchens.
- U-Shape: This layout includes three walls that are lined with cabinets and appliances. It offers plenty of storage and workspace, and is ideal for larger kitchens.
- Island: This layout includes an unattached counter in the middle of the kitchen area that can offer additional workspace, storage, and seating. Island layouts are very popular in modern kitchens.
- Peninsula: Similar to an island kitchen, a peninsula layout includes an attached counter extending from a wall, offering more accessibility and an open feel without requiring as much floor space.
In a traditional kitchen layout, the sink, refrigerator, and stove are usually aligned to create a “work triangle” that enhances the efficiency of the kitchen. It’s the base from which many variations and personalizations spring, depending on individual needs and space constraints.
What kitchen remodel won’t go out of style? Certain kitchen remodel elements have stood the test of time due to their functionality, appeal, or versatility. Investing in such elements can ensure your kitchen remains stylish and ageless:
- Shaker-Style Cabinets: With their simple frame and panel design, Shaker-style cabinets offer a classic look that matches almost any kitchen decor, from traditional to modern.
- White Kitchens: White kitchens are timeless. They offer a clean, bright, and inviting space that also appears larger and more open.
- Hardwood or Tile Flooring: Hardwood flooring provides a warm, timeless appeal while tile, especially ceramic or natural stone, offers durability and easy maintenance.
- Marble or Quartz Countertops: Marble remains a classic choice for its natural beauty. Quartz, on the other hand, offers durability, a range of color options, and a timeless appeal.
- Farmhouse Sinks: Also known as apron-front sinks, these are classic, functional, and add a charming focal point to the kitchen.
- Open Shelving: Open shelves are a timeless feature that offers functionality and a way to display dishes or decor.
- Functional Kitchen Islands: They provide additional workspace, storage, and seating. They also act as a communal focal point in the kitchen.
Remember, trends may come and go, but choosing elements that match your personal style and the overall style of your home will ensure your kitchen remodel remains timeless.
Should small kitchens be light or dark? Typically, it’s recommended that small kitchens use light colors. Light color schemes help reflect light, making the room seem larger and more open. Colors such as white, cream, light gray or pastel shades can be used effectively to create an illusion of space.
Large amounts of natural light can also allow for the use of darker colors without making the space feel cramped. However, if natural light is limited, sticking with light, bright colors will help maximize the illumination and give a sense of spaciousness.
In addition to wall color, consider using light colors for countertops, cabinets, and floors. Reflective surfaces such as stainless steel appliances can also help to make the kitchen appear more spacious.
About Mariotti Building Products
At Mariotti, we’re passionate about 3 things: family, community, and good kitchen design. Our proud legacy spans more than 60 years. We encourage you to “Experience the Mariotti Difference” in your own home. Our team of professionals stand ready to craft your dream kitchen together. Contact us now to schedule a consultation.
