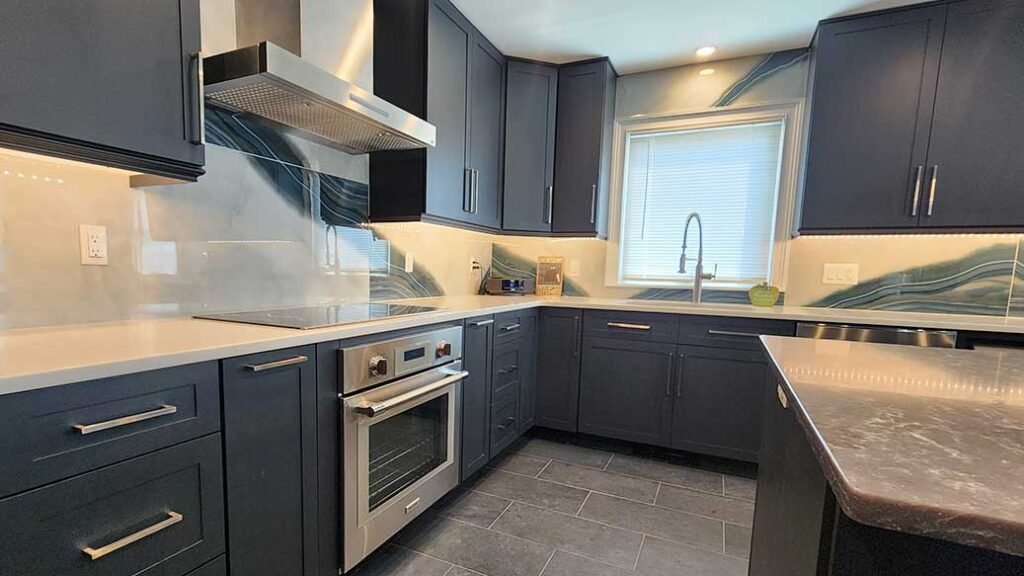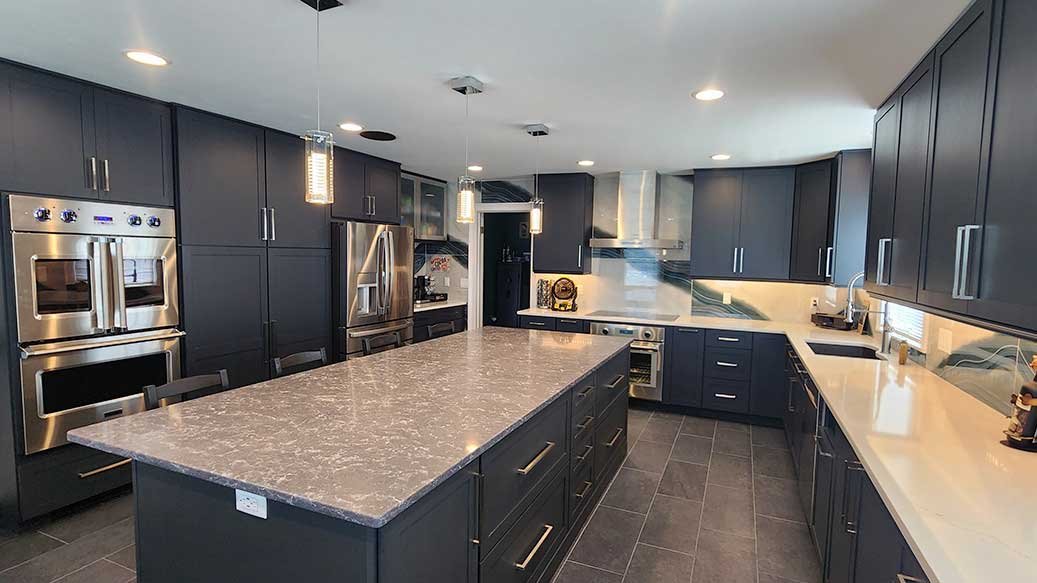Transitional Kitchen Design in Flemington, NJ
The owners of a charming fixer-upper, brimming with potential in Flemington, NJ planned to remodel their kitchen themselves. However, as they dug into the project, they quickly realized the work was far more extensive than expected. They discovered that the original kitchen space was not perfectly square or level and posed significant challenges. Additionally, the old chimney, needed to be discreetly hidden to achieve a more modern aesthetic. The project, once thought manageable, had become an ambitious undertaking.
Seeking professional assistance, they turned to Kitchens & Baths 2 U designer Chris Clancy to bring their transitional kitchen ideas to life by seamlessly blending modern functionality with classic design elements.
Table of Contents
Transitional Kitchen Design Project Details
- Client Profile: Residential Homeowner
- Location: Flemington, NJ (Hunterdon County)
- Client Goal(s) for Project: Home was a fixer upper. Planned to remodel themselves but the work proved more than they wanted to tackle.
- Designer: Chris Clancy
- Kitchen Style: Transitional Kitchen (remodel)
- Specific Challenges: The original kitchen was crooked. The original chimney needed to be hidden.
- Solution: Ensured that everything was installed level and plumb and the chimney was hidden in a new pantry.
- Cabinet Details: Maple, Framed Full Overlay construction, Flat Panel door style, Paint finish.
- Storage Solutions: Drawer Inserts, Mixer Lift-Out Shelf, Pull-Out Base Cabinet Storage, Pull-Out Trash Bins, Roll-Out Shelves, Spice Storage, Super Lazy Susan.
- Countertop Details: Quartz material, MSI Calacatta Miraggio quartz color, Eased (straight) edge treatment.
- Products Used: Omega Cabinets Kadey Door Style, Benjamin Moore Soot 2129-20 Paint, MSI Calacatta Miraggio Quartz
Overcoming Design Challenges
Ensuring a kitchen space is perfectly square and level is essential for achieving both a functional and visually appealing design. Chris Clancy began with a thorough assessment of the room’s existing dimensions, identifying any irregularities or uneven surfaces.
Adjustments to framing and leveling of the subfloor were completed to create a solid foundation for a seamless design. This is critical for elements like countertops, cabinets, and appliances, as even minor misalignments can cause gaps, operational issues, or aesthetic imperfections.
The decision to conceal the chimney within a new pantry was a stroke of genius, allowing for a uniform clean appearance as well as additional storage.

Kitchen Cabinet Selection and Design
Creating a transitional kitchen involves blending contemporary and traditional elements to achieve a harmonious look. The choice of Omega cabinetry played a pivotal role in this transformation. The homeowner opted for maple cabinets with a framed full overlay construction, showcasing a flat panel door style with a painted finish that exudes sophistication. The cabinets not only provided ample storage but also served as a focal point in the kitchen. By incorporating storage solutions such as pull-out base cabinet storage and super lazy Susan, the kitchen became a model of efficiency, catering to the needs of busy professionals and culinary art connoisseurs alike.
Elegant Countertops and Finishing Touches
Countertops are a crucial design feature in any kitchen, and the selection of MSI Calacatta Miraggio Quartz elevated the space to new heights. The eased edge treatment provided a sleek and modern finish, while the stunning veining of the quartz added a touch of luxury. This choice not only complemented the transitional style but also ensured durability and ease of maintenance. Coupled with the rich hue of Benjamin Moore Soot 2129-20 Paint finish on the cabinetry, the kitchen radiated warmth and sophistication, making it a perfect gathering space for families and friends.
Maximizing Functionality with Smart Storage Solutions
The integration of innovative storage solutions was a key element in this remodel. Features such as drawer inserts, a mixer lift-out shelf, and pull-out trash bins ensured that every inch of space was utilized effectively and provided a clutter-free environment. This focus on practicality aligned perfectly with the needs of the homeowner.
About Kitchens & Baths 2 U
This Transitional Design project in Hunterdon County, NJ perfectly reflects the core values of Kitchens & Baths 2 U: using your input and our expert knowledge, we generate a 3D, customized plan, specifically created to meet your needs. Upon approval we will guide you through every step of the remodeling project.
Ready to transform your kitchen? Contact us today at (908) 359-2900 to schedule a consultation or visit our showroom
